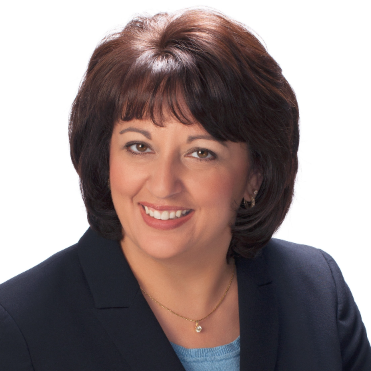11200 Caraway CV Concord, OH 44077

UPDATED:
Key Details
Property Type Single Family Home
Sub Type Single Family Residence
Listing Status Pending
Purchase Type For Sale
Square Footage 4,291 sqft
Price per Sqft $165
Subdivision Cambden Creek Estates
MLS Listing ID 5159688
Style Colonial
Bedrooms 4
Full Baths 3
Half Baths 1
HOA Fees $300/ann
HOA Y/N Yes
Abv Grd Liv Area 2,841
Year Built 2007
Annual Tax Amount $9,120
Tax Year 2024
Lot Size 0.593 Acres
Acres 0.593
Property Sub-Type Single Family Residence
Stories Two
Story Two
Property Description
Location
State OH
County Lake
Rooms
Other Rooms Shed(s)
Basement Finished, Sump Pump, Storage Space, Walk-Up Access
Main Level Bedrooms 1
Interior
Interior Features Ceiling Fan(s), Double Vanity, Entrance Foyer, Eat-in Kitchen, Granite Counters, High Ceilings, Kitchen Island, Open Floorplan, Walk-In Closet(s)
Heating Forced Air
Cooling Central Air, Ceiling Fan(s)
Fireplaces Number 1
Fireplaces Type Gas
Equipment Generator
Fireplace Yes
Appliance Dryer, Dishwasher, Disposal, Microwave, Range, Refrigerator, Washer
Laundry Main Level
Exterior
Exterior Feature Basketball Court, Fire Pit, Private Yard
Parking Features Attached, Concrete, Garage, Heated Garage
Garage Spaces 3.0
Garage Description 3.0
Fence Back Yard, Wrought Iron
Pool In Ground
Water Access Desc Public
Roof Type Asphalt
Porch Awning(s), Deck, Enclosed, Patio, Porch
Private Pool Yes
Building
Lot Description Cul-De-Sac
Foundation Block
Builder Name Enzoco Homes
Sewer Public Sewer
Water Public
Architectural Style Colonial
Level or Stories Two
Additional Building Shed(s)
Schools
School District Riverside Lsd Lake- 4306
Others
HOA Name Cambden Creek Estates
HOA Fee Include Common Area Maintenance,Insurance,Other
Tax ID 08-A-021-C-00-023-0
Security Features Security System,Smoke Detector(s)
Acceptable Financing Cash, Conventional, FHA, VA Loan
Listing Terms Cash, Conventional, FHA, VA Loan

GET MORE INFORMATION




