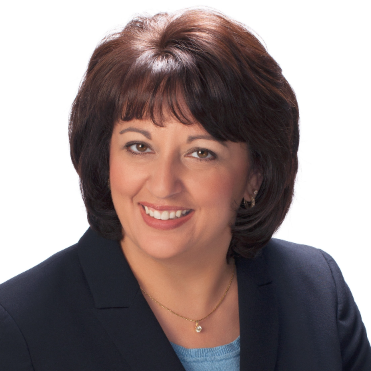5963 Fohl RD SW Navarre, OH 44662

UPDATED:
Key Details
Property Type Single Family Home
Sub Type Single Family Residence
Listing Status Active
Purchase Type For Sale
Square Footage 2,052 sqft
Price per Sqft $199
MLS Listing ID 5167256
Style Split Level
Bedrooms 4
Full Baths 1
Half Baths 1
Construction Status Updated/Remodeled
HOA Y/N No
Abv Grd Liv Area 1,188
Year Built 1988
Annual Tax Amount $4,439
Tax Year 2024
Lot Size 1.051 Acres
Acres 1.0514
Property Sub-Type Single Family Residence
Stories Three Or More,Multi/Split
Story Three Or More,Multi/Split
Property Description
Beautiful four-bedroom split-level home with a front foyer entry featuring a closet. The second level offers an open floor plan with laminate wood floors in the living area, a kitchen with stainless steel appliances, a garbage disposal, and a spacious counter island. The dining room has a sliding door that opens to a new 20x20 composite deck with a vaulted roof. The upper level includes a master bedroom with a closet, two additional bedrooms with closets, and an updated bathroom with a double vanity. The main level features a large family room with a beautiful stone-front fireplace with a wood-burning stove insert, a sliding door to the patio, a mud/laundry room, a half bath, and a door to the attached garage. The lower level has a spacious fourth bedroom with a closet and a partial basement with a gas forced-air furnace, central air conditioning, a hot water tank, 200-amp electric breakers, a water well, a sump pump, and plenty of storage. The 30x32 attached three-car heated garage also includes water, a built-in work area, and garage door openers. Outside, there's a large gravel parking area with a turnaround, and an impressive 32x30 insulated and finished shop building with heated concrete floors, multiple 220-volt outlets, LED lighting, a commercial garage door with an opener, 10-foot ceilings, floor drains, hot and cold water, gas, and electric. The attached 30x40 garage building has a 16-foot ceiling, a garage door, concrete floors, and hot and cold water. The large backyard features a 10x24 wood storage shed with electric, trees, and plenty of space for a garden and a kids' play area— all situated on 1.05 acres! This one won't last long! Contact me or your favorite realtor today for a private showing!
Location
State OH
County Stark
Rooms
Other Rooms Outbuilding, RV/Boat Storage, Shed(s), Workshop
Basement Partially Finished
Interior
Interior Features Entrance Foyer, Eat-in Kitchen, Kitchen Island, Open Floorplan
Heating Forced Air, Gas
Cooling Central Air
Fireplaces Number 1
Fireplaces Type Family Room, Wood Burning
Fireplace Yes
Appliance Dishwasher, Range, Refrigerator, Water Softener
Laundry Lower Level, Laundry Room
Exterior
Parking Features Additional Parking, Attached, Garage, Gravel, Heated Garage
Garage Spaces 5.0
Garage Description 5.0
Water Access Desc Well
View Rural
Roof Type Asphalt,Fiberglass
Porch Covered, Deck
Private Pool No
Building
Lot Description Back Yard, Flat, Level
Foundation Block
Sewer Public Sewer
Water Well
Architectural Style Split Level
Level or Stories Three Or More, Multi/Split
Additional Building Outbuilding, RV/Boat Storage, Shed(s), Workshop
Construction Status Updated/Remodeled
Schools
School District Perry Lsd Stark- 7614
Others
Tax ID 10011551
Acceptable Financing Cash, Conventional, FHA, VA Loan
Listing Terms Cash, Conventional, FHA, VA Loan
Special Listing Condition Standard

GET MORE INFORMATION




