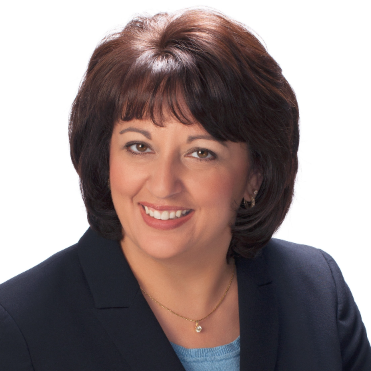786 Beverly AVE Canal Fulton, OH 44614

Open House
Sun Nov 23, 1:00pm - 3:00pm
UPDATED:
Key Details
Property Type Condo
Sub Type Condominium
Listing Status Active
Purchase Type For Sale
Square Footage 1,359 sqft
Price per Sqft $185
Subdivision Canal Fulton
MLS Listing ID 5172871
Style Ranch
Bedrooms 2
Full Baths 2
HOA Fees $265/mo
HOA Y/N Yes
Abv Grd Liv Area 1,359
Year Built 2001
Annual Tax Amount $2,631
Tax Year 2024
Lot Size 1,624 Sqft
Acres 0.0373
Property Sub-Type Condominium
Stories Two,One
Story Two,One
Property Description
Location
State OH
County Stark
Rooms
Basement Concrete, Sump Pump
Main Level Bedrooms 1
Interior
Interior Features High Ceilings, Primary Downstairs, Vaulted Ceiling(s), Walk-In Closet(s)
Heating Gas
Cooling Central Air
Fireplaces Number 1
Fireplaces Type Family Room, Gas, Gas Starter, Living Room
Fireplace Yes
Window Features Window Treatments
Appliance Dryer, Dishwasher, Microwave, Range, Refrigerator, Washer
Laundry Main Level
Exterior
Parking Features Attached, Garage
Garage Spaces 2.0
Garage Description 2.0
View Y/N Yes
Water Access Desc Public
View City
Roof Type Asphalt,Fiberglass
Accessibility Accessible Bedroom, Accessible Central Living Area
Porch Deck, Front Porch
Private Pool No
Building
Story 2
Sewer Public Sewer
Water Public
Architectural Style Ranch
Level or Stories Two, One
Schools
School District Northwest Lsd Stark- 7612
Others
HOA Name Autumn Woods
HOA Fee Include Common Area Maintenance,Maintenance Grounds,Maintenance Structure,Roof,Snow Removal,Trash
Senior Community Yes
Tax ID 09502963
Special Listing Condition Standard

GET MORE INFORMATION




