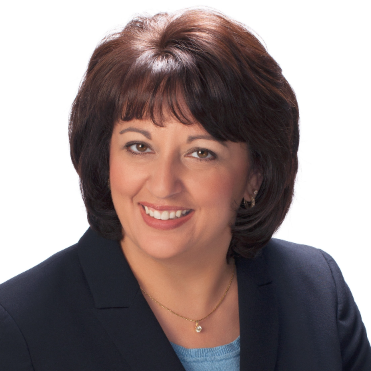For more information regarding the value of a property, please contact us for a free consultation.
5660 Cherokee DR Lyndhurst, OH 44124
Want to know what your home might be worth? Contact us for a FREE valuation!

Our team is ready to help you sell your home for the highest possible price ASAP
Key Details
Sold Price $200,000
Property Type Single Family Home
Sub Type Single Family Residence
Listing Status Sold
Purchase Type For Sale
Square Footage 2,614 sqft
Price per Sqft $76
Subdivision Nunamaker Hlnds Sub
MLS Listing ID 4501308
Sold Date 02/06/25
Style Cape Cod
Bedrooms 3
Full Baths 1
Half Baths 1
HOA Y/N No
Abv Grd Liv Area 1,634
Year Built 1954
Annual Tax Amount $4,613
Lot Size 7,470 Sqft
Acres 0.1715
Property Sub-Type Single Family Residence
Stories Two
Story Two
Property Description
NEWLY LISTED***Introducing an enchanting updated Cape Cod residence! This charming home boasts a sunlit living sunroom, perfect for leisurely moments. With its classic design, the property showcases a detached two-car garage, providing ample space for vehicles and storage. Embracing the allure of Cape Cod architecture, this delightful abode effortlessly blends traditional elegance with modern comfort. Beautiful well maintained this 3/2 home offers 1st floor spacious Living includes 2 bedroom full Bath, open bright living. dining area and finished sunroom with newer flooring. The home features various updates: Updated electrical panel; ; Hot Water tank 2020; ; Roof 2020, Pristine Hardwood Floors and newer LVT flooring. The kitchen includes all newer stainless appliances. The master bedroom on the second floor is large and offers extra space for flex room and half bath! The full basement offers you extra living space with a finished carpeted rec room and a large workshop or entertaining. The backyard has a deep lot and the two car garage, plus a separate attached shed. Location Location Location. close to schools; shopping; park and MORE! Home Warranty Included Only 5 minutes to Cedar and 271!
Location
State OH
County Cuyahoga
Community Public Transportation
Direction North
Rooms
Basement Full, Partially Finished
Main Level Bedrooms 2
Interior
Heating Forced Air, Gas
Cooling Central Air
Fireplace No
Appliance Dryer, Dishwasher, Microwave, Range, Refrigerator, Washer
Laundry In Unit
Exterior
Parking Features Detached, Garage, Paved
Garage Spaces 2.0
Garage Description 2.0
Community Features Public Transportation
Water Access Desc Public
Roof Type Asphalt,Fiberglass
Accessibility None
Porch Porch
Building
Faces North
Sewer Public Sewer
Water Public
Architectural Style Cape Cod
Level or Stories Two
Schools
School District South Euclid-Lyndhurst - 1829
Others
Tax ID 714-32-049
Security Features Smoke Detector(s)
Acceptable Financing Cash, Conventional, FHA, USDA Loan, VA Loan
Listing Terms Cash, Conventional, FHA, USDA Loan, VA Loan
Financing Conventional
Pets Allowed Yes
Read Less
Bought with Sara L Calo • Howard Hanna



