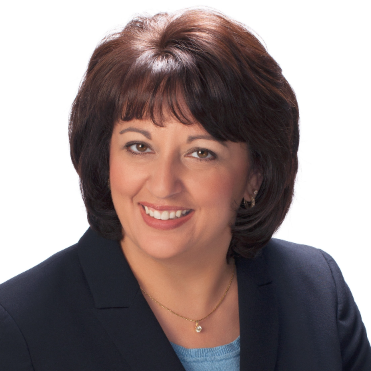For more information regarding the value of a property, please contact us for a free consultation.
331 Bishop Drive London, OH 43140
Want to know what your home might be worth? Contact us for a FREE valuation!

Our team is ready to help you sell your home for the highest possible price ASAP
Key Details
Sold Price $258,000
Property Type Condo
Sub Type Condominium
Listing Status Sold
Purchase Type For Sale
Square Footage 1,502 sqft
Price per Sqft $171
Subdivision Kensington Condos
MLS Listing ID 225017795
Sold Date 06/20/25
Bedrooms 2
Full Baths 2
HOA Fees $83/ann
HOA Y/N Yes
Year Built 1998
Annual Tax Amount $1,742
Lot Size 2,178 Sqft
Lot Dimensions 0.05
Property Sub-Type Condominium
Source Columbus and Central Ohio Regional MLS
Stories One
Story One
Property Description
Welcome to 331 Bishop Drive! This 2-bedroom, 2 full bath detached condo offers easy, low-maintenance living in one of London's most desirable communities. Recently updated with brand new flooring, new front storm door, new blinds in bedrooms, and fresh interior paint in May 2025. With new furnace and A/C in 2024, this home is move-in ready and built for year-round comfort.
Enjoy the bright, open layout filled with natural light, and take advantage of the heated 3-season room—a versatile space perfect for a home office, hobby room, or cozy retreat. Storage is plentiful with large bedroom closets, garage storage, and attic space. Situated on a corner lot, this well-maintained property combines functionality, comfort, and style.
Don't miss the opportunity to simplify your lifestyle without sacrificing space or quality—schedule your showing today!
Location
State OH
County Madison
Community Kensington Condos
Area 0.05
Direction 142 (High Street) or 42 (Lafayette) to Keny Blvd to Bishop
Rooms
Other Rooms 1st Floor Primary Suite, Eat Space/Kit, 3-season Room, Living Room
Dining Room No
Interior
Heating Forced Air
Cooling Central Air
Fireplaces Type One, Gas Log
Equipment No
Fireplace Yes
Laundry 1st Floor Laundry
Exterior
Parking Features Garage Door Opener, Attached Garage
Garage Spaces 2.0
Garage Description 2.0
Total Parking Spaces 2
Garage Yes
Building
Level or Stories One
Schools
High Schools London Csd 4903 Mad Co.
School District London Csd 4903 Mad Co.
Others
Tax ID 31-03582.051
Acceptable Financing USDA Loan, FHA, Conventional
Listing Terms USDA Loan, FHA, Conventional
Read Less


