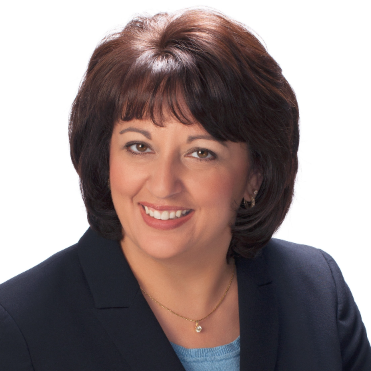For more information regarding the value of a property, please contact us for a free consultation.
4789 Logan Arms DR Girard, OH 44505
Want to know what your home might be worth? Contact us for a FREE valuation!

Our team is ready to help you sell your home for the highest possible price ASAP
Key Details
Sold Price $242,000
Property Type Single Family Home
Sub Type Single Family Residence
Listing Status Sold
Purchase Type For Sale
Square Footage 1,588 sqft
Price per Sqft $152
Subdivision Logan Estates
MLS Listing ID 5120626
Sold Date 07/03/25
Style Conventional
Bedrooms 3
Full Baths 1
Half Baths 1
HOA Y/N No
Abv Grd Liv Area 1,588
Year Built 1973
Annual Tax Amount $2,820
Tax Year 2024
Lot Size 0.372 Acres
Acres 0.3719
Property Sub-Type Single Family Residence
Stories Two
Story Two
Property Description
This spacious 3 bedroom, 2 bathroom home offers a functional layout, a generous lot, and a warm, inviting atmosphere that's perfect for everyday living and entertaining. Step into the living room featuring crown molding, plush carpet, and a decorative wallpaper accent wall, creating a cozy yet elegant space. The adjoining eat-in kitchen is equipped with wood shaker cabinets, laminate countertops, tile backsplash, a center island with built-in range, tile flooring, recessed lighting, and a dedicated dining area. A convenient half bath is located on the main floor, along with a comfortable family room showcasing hardwood flooring, a gas fireplace with brick surround, and access to the screened-in back porch, the perfect spot to unwind while enjoying views of the fenced-in yard and flagstone patio. Upstairs you'll find three generously sized bedrooms, each with ample closet space, neutral paint tones, and carpeting. The full bathroom includes tile flooring, tub surround, and a modern vanity. The partially finished basement provides additional living space with carpet, storage, and a designated laundry area. Additional highlights include forced air heat and central AC, 100-amp electrical panel, glass block basement windows, vinyl siding and windows, a dimensional shingled roof, and a 2-car attached garage. This home combines comfort, space, and functionality, ready for its next owner to make it their own!
Location
State OH
County Trumbull
Rooms
Basement Partially Finished
Interior
Heating Forced Air, Gas
Cooling Central Air
Fireplaces Number 1
Fireplace Yes
Appliance Dishwasher, Microwave, Range, Refrigerator
Exterior
Parking Features Attached, Driveway, Garage
Garage Spaces 2.0
Garage Description 2.0
Water Access Desc Public
Roof Type Shingle
Porch Enclosed, Front Porch, Patio, Porch
Private Pool Yes
Building
Foundation Block
Sewer Public Sewer
Water Public
Architectural Style Conventional
Level or Stories Two
Schools
School District Liberty Lsd - 7813
Others
Tax ID 12-469510
Acceptable Financing Cash, Conventional, FHA, VA Loan
Listing Terms Cash, Conventional, FHA, VA Loan
Financing Conventional
Read Less
Bought with Brenda Farone • Berkshire Hathaway HomeServices Stouffer Realty


