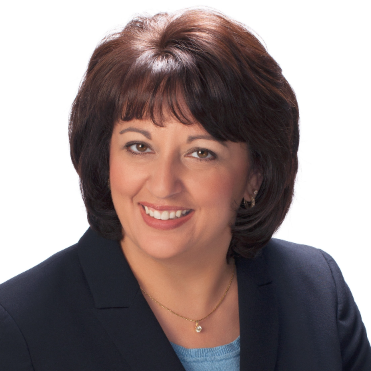For more information regarding the value of a property, please contact us for a free consultation.
701 Longstreet Lagrange, OH 44050
Want to know what your home might be worth? Contact us for a FREE valuation!

Our team is ready to help you sell your home for the highest possible price ASAP
Key Details
Sold Price $475,000
Property Type Single Family Home
Sub Type Single Family Residence
Listing Status Sold
Purchase Type For Sale
Square Footage 2,796 sqft
Price per Sqft $169
Subdivision Union Station Sub #1
MLS Listing ID 5152589
Sold Date 10/16/25
Style Colonial
Bedrooms 4
Full Baths 2
Half Baths 2
HOA Fees $12/ann
HOA Y/N Yes
Abv Grd Liv Area 2,796
Year Built 2004
Annual Tax Amount $6,391
Tax Year 2024
Lot Size 0.630 Acres
Acres 0.63
Property Sub-Type Single Family Residence
Stories Two
Story Two
Property Description
This stunning colonial combines timeless architecture with luxurious features throughout! The 2-story foyer makes a striking first impression, with an open staircase and an architectural pillar that lends sophistication to the formal dining room. Gleaming hardwood & ceramic tile floors set the tone for the home's refined design. The chef's eat-in kitchen is a showpiece w/its center island, granite countertops, white cabinetry w/over & under-cabinet lighting, tile backsplash, and stainless steel appliances. A tray ceiling and wainscoting in the formal dining room provide the perfect setting for more elegant entertaining. With its soaring ceiling and dramatic bank of windows, the living room provides both grandeur and comfort, the perfect setting for entertaining guests or relaxing fireside. The 2-sided gas fireplace anchors the space & can be enjoyed here & in the library at the same time! Off the living room & behind glass French doors is a small study with built-in bookcases, perfect for domestic planning or as a quiet space for kids to do homework. A soothing space for work or reading can be found in the library where you'll find lovely built-in bookcases flanking the fireplace & gorgeous woodwork. At the end of each day, your private retreat can be found in the first floor primary suite, boasting hardwood floors, a walk-in closet, and a luxurious, spa-like bath designed for optimal relaxation. Upstairs, 3 additional bdrms offer comfort and versatility for family or guests. The half-acre plus lot is professionally landscaped & offers a golf course view from the backyard. Part of the backyard is fenced-in, showcasing a private, outdoor escape with both covered and open patios, & plenty of space for entertaining. A full bsmt, 3 car garage, 1st floor laundry, too! A one-year home warranty is also included. Sophisticated yet welcoming, this home offers the perfect blend of luxury, function, and architectural charm, ideal for buyers seeking an extraordinary lifestyle!
Location
State OH
County Lorain
Community Clubhouse, Golf, Restaurant, Sidewalks
Direction Southeast
Rooms
Basement Full, Unfinished
Main Level Bedrooms 1
Interior
Interior Features Breakfast Bar, Bookcases, Built-in Features, Tray Ceiling(s), Ceiling Fan(s), Entrance Foyer, Eat-in Kitchen, Kitchen Island, Primary Downstairs, Pantry, Recessed Lighting, Vaulted Ceiling(s), Walk-In Closet(s)
Heating Forced Air, Fireplace(s), Gas
Cooling Central Air
Fireplaces Number 1
Fireplaces Type Double Sided, See Through, Gas
Fireplace Yes
Appliance Dryer, Dishwasher, Disposal, Microwave, Range, Refrigerator, Washer
Laundry Main Level
Exterior
Parking Features Attached, Garage, Garage Door Opener, Garage Faces Side
Garage Spaces 3.0
Garage Description 3.0
Fence Fenced, Full, Wood
Community Features Clubhouse, Golf, Restaurant, Sidewalks
Water Access Desc Public
Roof Type Asphalt,Fiberglass
Porch Covered, Patio
Private Pool No
Building
Lot Description Landscaped
Faces Southeast
Sewer Public Sewer
Water Public
Architectural Style Colonial
Level or Stories Two
Schools
School District Keystone Lsd - 4708
Others
HOA Name Union Station
HOA Fee Include Other
Tax ID 15-00-035-000-056
Security Features Carbon Monoxide Detector(s),Smoke Detector(s)
Financing Cash
Read Less

Bought with Kenneth Keiffer • Northern Ohio Realty
GET MORE INFORMATION




